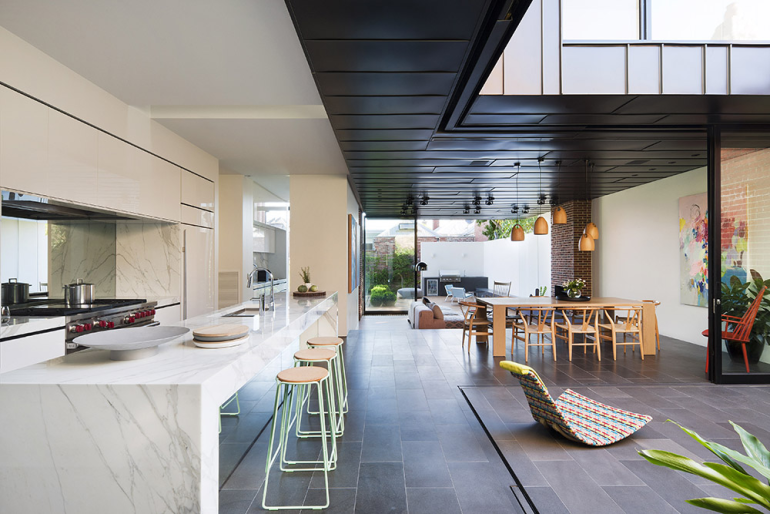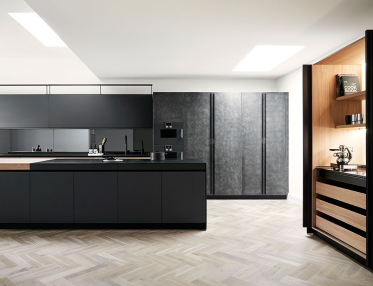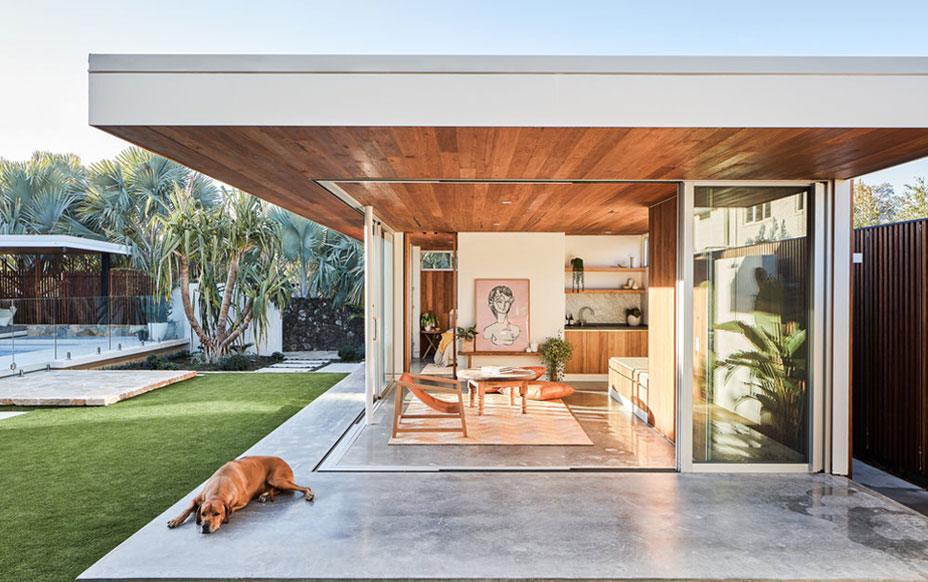
Maintaining a colour and material palette throughout in and out allows your interior and exterior to feel as one, as is done in the Abstract house by Matt Gibson Architecture + Design. Photo by Shannon McGrath.
An indoor/outdoor kitchen is a luxury that can take a home from great to grand, adding a social space to the house as well as a desirable connection to the outdoors.
For the clients of Matt Gibson Architecture + Design’s Abstract house, an indoor/outdoor kitchen meant these things and more – the family were moving back to their native home of Melbourne, following many years London living, so for them, outdoor spaces were a key part of re-embracing the Australian lifestyle.
Designing a kitchen like the one in the Abstract house involves much more than the design of a separate backyard and kitchen, however. Efforts must be made to enable a seamless transition from indoor to out, providing the feeling that the two spaces are one.
“An indoor/outdoor kitchen can be a fantastically beneficial addition to the home lifestyle, provided it is designed in a convenient way for maximum usage with minimal effort,” say Matt Gibson Architecture + Design’s Phil Burns and Karen Batchelor, who are the studio’s architect and head of interior design respectively.

Using the same flooring indoors and outdoors, as done here in the Abstract house by Matt Gibson Architecture + Design, makes for a seamless transition. Photo by Shannon McGrath.
In order to achieve this, it’s important to get the layout of your kitchen right first. “You need to ensure that there’s a convenient workflow as you move food, dishes and utensils between indoor and outdoor parts of the kitchen,” Burns and Batchelor say.
Once the layout is defined, it’s time to think about materials. If done correctly, materials contribute extensively to the marriage of the indoor and outdoor areas. “Avoid a contrast in flooring material – match the interior and exterior flooring surfaces as much as possible,” Burns and Batchelor explain. “Different flooring doesn't make for an easy transition to the eye. We often use blackbutt decking for flooring but also for joinery, and that matches the blackbutt floorboards we use inside. Also always make sure to consider the appropriate slip rating for any external floor surfaces.”

"Ensure there’s a convenient workflow as you move food, dishes and utensils between indoor and outdoor parts of the kitchen,” Burns and Batchelor explain. Pictured: Abstract house by Matt Gibson Architecture + Design. Photo by Shannon McGrath.
Since some of these materials will face the harsh Australian weather, it is also important to consider how they will stand the test of time in conditions that are commonplace in your area, such as harsh sun, rain and flooding.
As with flooring, wall materials can and should continue from inside to outside, as should colour palettes.
Meanwhile, the only things that will mark the space between in and out are the windows and doors, which ideally would also be minimised as much as possible. Burns and Batchelor explain how: “Utilise a cavity slider wherever possible to recess glazed doors, and have flush tracks. Aim for all fixed glazing to be frameless. Lastly, frame key vistas and outlooks to your outdoor spaces.”
WRITTEN BY Sara Kirby






