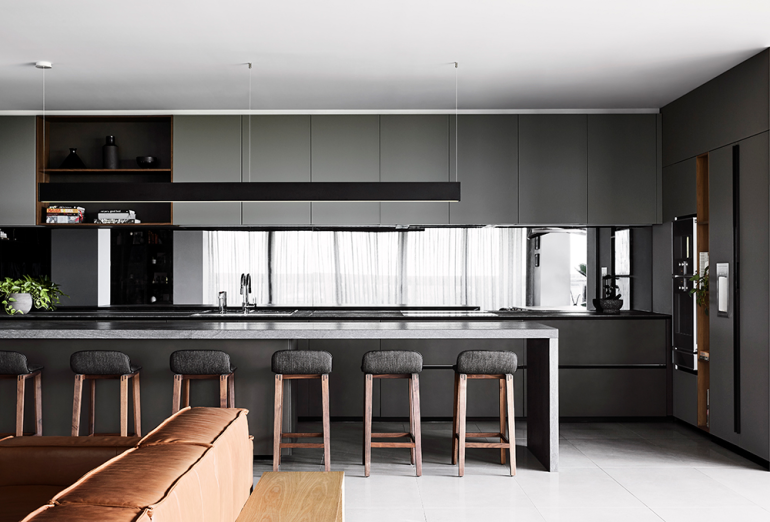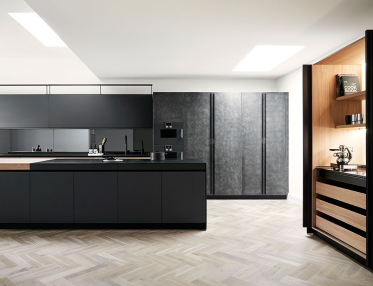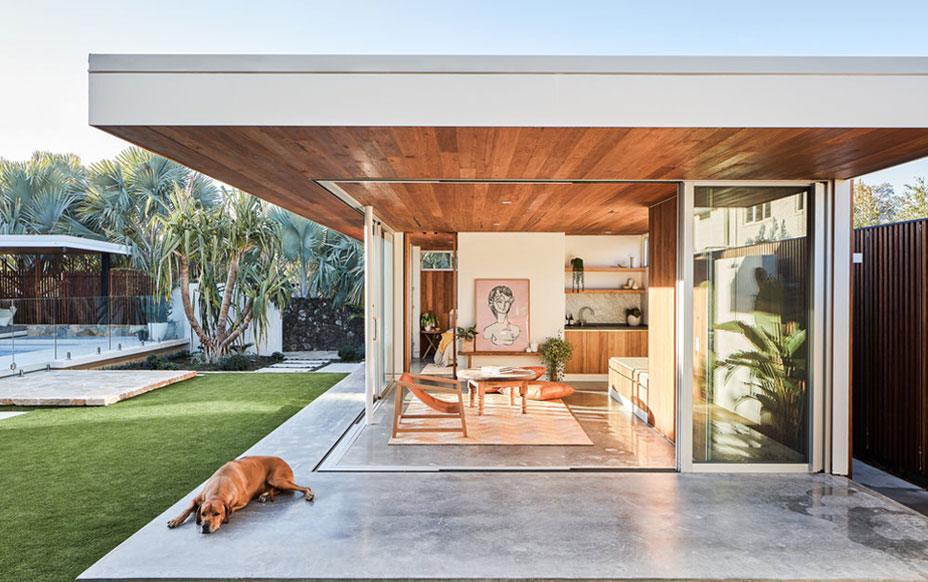
The penthouse kitchen at the Arthur Apartments in Melbourne by Lukas Partners. Photograph by Caitlin Mills
It is standard practice in Europe that apartments come complete with quality kitchens, and given the increasing popularity in downsizing from the family home to an inner-city apartment, the kitchen is becoming one of the main focal points in design.
The scenario is simple and for some familiar – the children have grown up and started their own families making the multi-bedroom home a burden of up-keep that is disengaged from the vibrancy provided closer to town. Exchanging the value of a suburban property for something more manageable and central creates a desire and opportunity for quality.
This was the underlying thinking behind a new multi-residential development overlooking Albert Park in Melbourne, created to appeal to couples at both ends of their careers and generation cycles. 'With open-plan living the kitchen is visible at all times', says Michael Loccisano, Director at Hallmarc who have created the Arthur Apartments, suggesting, 'They need to look good whether you are using them or not'.
They also need to be functional – with space to move, entertain and feel at home. Along with aesthetic integration, space was a major consideration for the design team at Hallmarc when developing their apartments. Downsizers are used to space, the kitchens of a family home are a hub of activity and most desire that same feel as they move into smaller dwellings so every detail counts.
There were many reasons Loccisano and his team specified the Italian made Valcucine kitchens for the 96 homes on Arthur Street. Quality, functionality, durability and design, and as he points out, 'With these kitchens even the space under the sink, a space normally reserved for plumbing, has become a cleaner area to store detergents and cleaning products'.

Interaction with guests and ample space to entertain are important considerations. Image Valcucine kitchen courtesy Rogerseller. Photograph Ross Tonkin.
There is also an ergonomic aspect to this, making the everyday essentials easier to access – a result of Valcucine’s research into how the human body interacts with the kitchen over the past two decades. It is important for this growing demographic who have worked hard to create their homes. They now have a level of expectation and deservedly desire quality and the ability to customise what will be the hub of activity in entertaining their friends and children’s families for years to come.
As home owners or designers, we need to acknowledge that and explore the options from the size and height of the bench to the finish of the fittings. We also need the ability to make a house a home, to personalise a kitchen based on taste and not just the flavour of the month.
'We specified the Valcucine kitchens as standard because of their design but also their quality. They come with an extensive warranty that gives our buyers faith but also proves they will last'. Having said that, Loccisano adds, 'It was the ability to customise the finishes and design that became appealing – meaning owners had confidence but also a kitchen they could call their own'.
In reality, this assurance comes down to materials like tempered glass that can withstand scratches or dropped pots. Generally used as splashbacks, here they form durable benchtops and doors for joinery. It is an added bonus to a kitchen that has been designed for serious use as Kas Makohon of Lukas Partners discovered in designing the penthouse interior at Arthur.

The custom designed kitchen at Arthur Apartments by Lukas Partners in collaboration with Rogerseller. Photograph Caitlin Mills.
The owners, a couple with a child at home and some that had left the nest, connected a three-bedroom apartment with the adjoining studio to set the scene for the future and provide a space for guests, though the central kitchen was important. Working with the design team at Rogerseller, Makohon was able to translate a mood-board of ideas into a custom kitchen with finishes that matched the rest of the apartment, and provided an environment functional enough for a couple or a dinner party.
Akin to the other apartments in this development, Lukas Partners worked with Rogerseller and Hallmarc to make kitchen the focal point, recognising the desires of the downsizer and their ongoing needs – space, quality and frustration-free functionality.
_
The Valcucine range is available exclusively through Rogerseller
HOUSELAB HINTS
CREATING THE ULTIMATE DOWNSIZER KITCHEN

The Valcucine kitchen system provides additional storage where traditionally there would be plumbing. Photograph Ross Tonkin.
FOR THE FAMILY - Remember the kids and the grandkids.
- Use durable materials like tempered glass and natural stones as you don’t want the permanent things getting damaged.
- Consider bench heights, 920mm is a good, ergonomic height for most people and accommodates under-bench appliances.
- Avoid sharp edges and leave at least 1050mm between benches.
FOR THE ENTERTAINERS
- Ensure there is ample space for your guests between benches and at minimum go for a bench depth of 800mm.
- Opt for easy to clean surfaces like glass, metals and stone and ensure easy access to things like the dishwasher.
- Specify quality hinges and drawer runners in your storage, and consider easy access to utensils, crockery and cutlery to save time and frustration.
WRITTEN BY HouseLab






