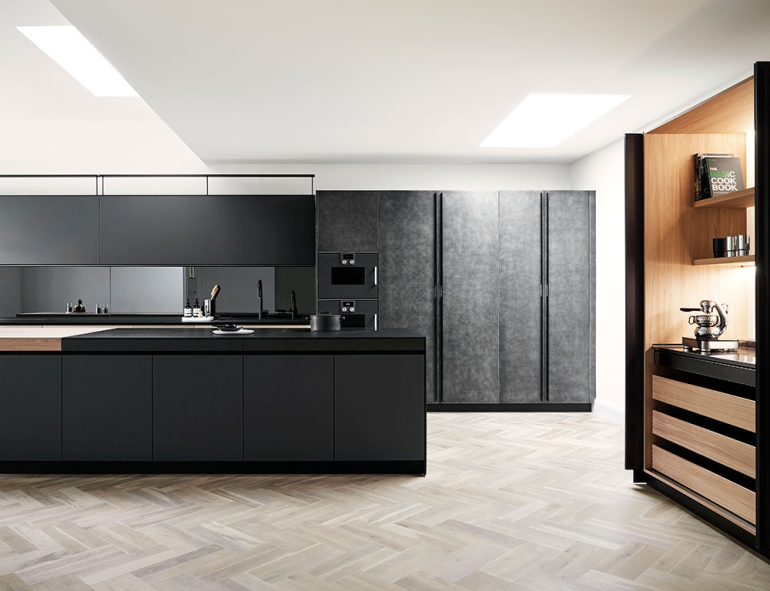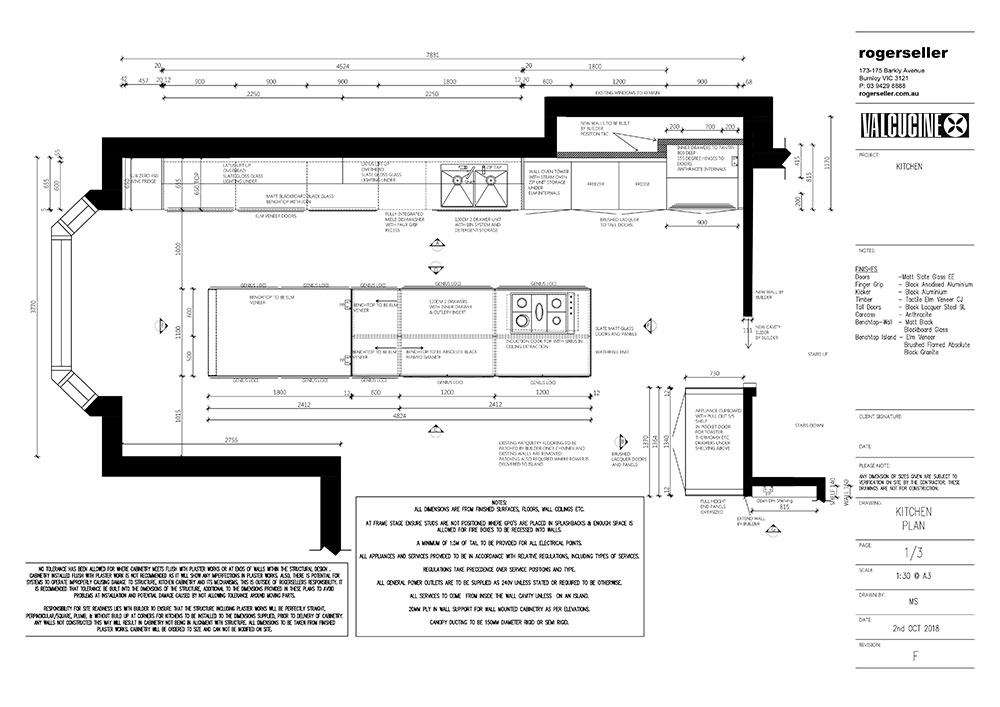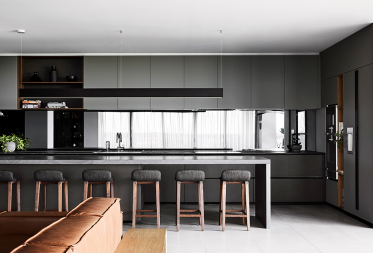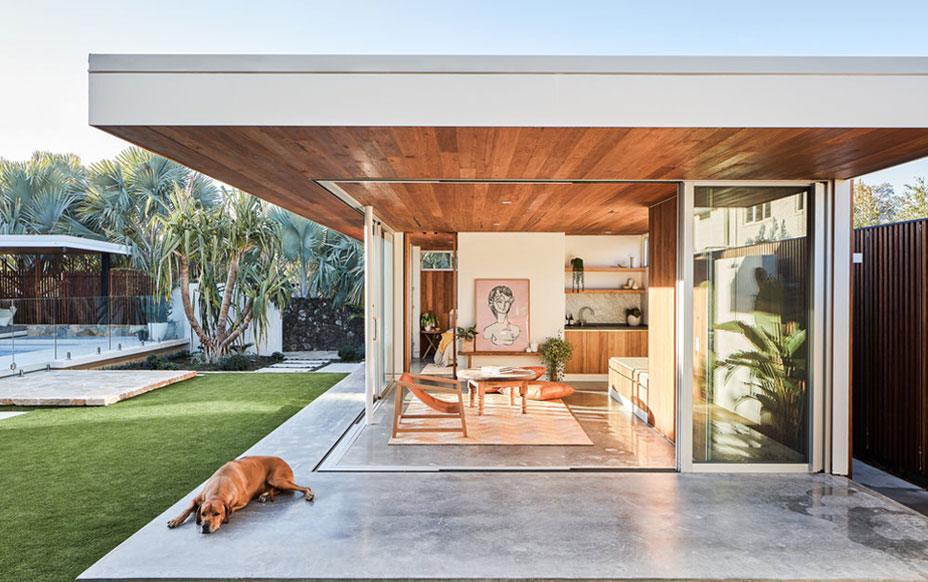
The finished kitchen in East St Kilda was manufactured in Italy while structural works were undertaken in the building. Photographed by Caitlin Mills.
Cooking up a dream kitchen is a bit like preparing the perfect meal – your best bet is to reach for that favoured book, magazine or device to get some advice from the experts. HouseLab speaks to Michelle Sterling, Design Consultant and National Project Manager at Rogerseller, about the key ingredients that went into a recent kitchen in East St Kilda.
Having just installed a new display kitchen in their Melbourne showroom, Sterling was suitably pleased as a new client walked through the doors asking, 'Can I buy that?' The answer was 'Yes but no. However we can make you one to suit your space.' That space being a Melbourne home with heritage limitations.

A custom kitchen means you can select the right finishes for your lifestyle that are then made precisely to the space you have. Photograph by Caitlin Mills.
Following an on-site meeting, the request for structural works to be undertaken (removing a major downstairs wall) were countered by the need to retain the original chimney. Liaising with the builder and structural engineer, this process required a steel structure to be implemented, keeping the chimney upright. The challenge here was to find a way to accommodate the kitchen cabinetry thus the structure was rebated, flush to the face of the interior wall and embedded in the concrete slab.
Additional works such as installing skylights, patching, repairing and staining the parquetry floor were also overseen to ensure the layout of the new kitchen would not be impacted. An important consideration as the kitchen, with a lead time of 24 weeks, was being constructed as these works were being carried out.

The plan drawing for the kitchen included works required by the builder and trades as well as the kitchen.
From an outsider's perspective, designing a kitchen may seem to be just that; working with a client to decide on storage, fixtures and finishes. But when those things are made to order on the other side of the world – every millimetre counts. 'We go on-site and physically measure everything,' says Sterling, who recalls, 'We literally punched a hole in the wall that was coming down so we could laser measure every dimension precisely.'
As the panelling for this kitchen is made of glass, cut to the finest tolerances in Pordenone north of Venice, these accurate measurements are crucial, even on a new build. 'When we work on a new apartment or home we keep checking that the dimensions, plumbing and electrics don’t move. The reality is, once the glass is cut – if a wall moves, it simply has to move back!'

3D renderings provide clients a greater understanding of the end result before sign-off and ordering.
Of course, there are decisions Michelle and her team guide their clients on that are aesthetic. Colour and finish being the major ones but they always hark back to function. In this case the clients, being a family of six that cook everything at home, went for an alternative finish to the bench top. The choice was a textured stone as it needed to be 'something that really worked because it was going to be absolutely hammered.'
As part of the process, other technical specifications were included such as the pocket pantry and Genius Loci under-bench drawers and, in essence, the result was “different in size and shape but similar in look and feel.” The "yes" to the original question, 'Can we buy this?'
In drilling down on the process of a custom kitchen, Sterling’s approach is:
- Meeting with the client to determine a brief and aesthetic direction
- Site visit to identify measurements
- Development of floorplans and 3D renderings
- Development of elevations and construction drawings
- Costing and ordering
- Provide a full set of service drawings for the builder, liaising with them and the trades on site with regard to the accurate positioning of all the electrical and plumbing
According to Michelle, in preparing to meet with a design consultant regarding a new kitchen, the two key things to equip yourself with are:
- A dimensioned floorplan
- Your desired appliances. Though these don’t need to be exact, approximate sizes and quantities are a good starting point.
'Of course people can bring in mood boards or Pinterest images but we have everything on hand so our clients can actually see and touch everything we have to offer in one spot.'
To book an appointment with a Rogerseller Design Consultant click here.
WRITTEN BY HouseLab






