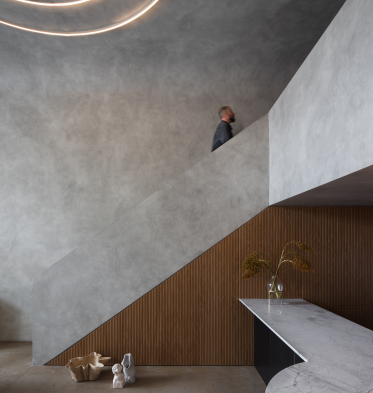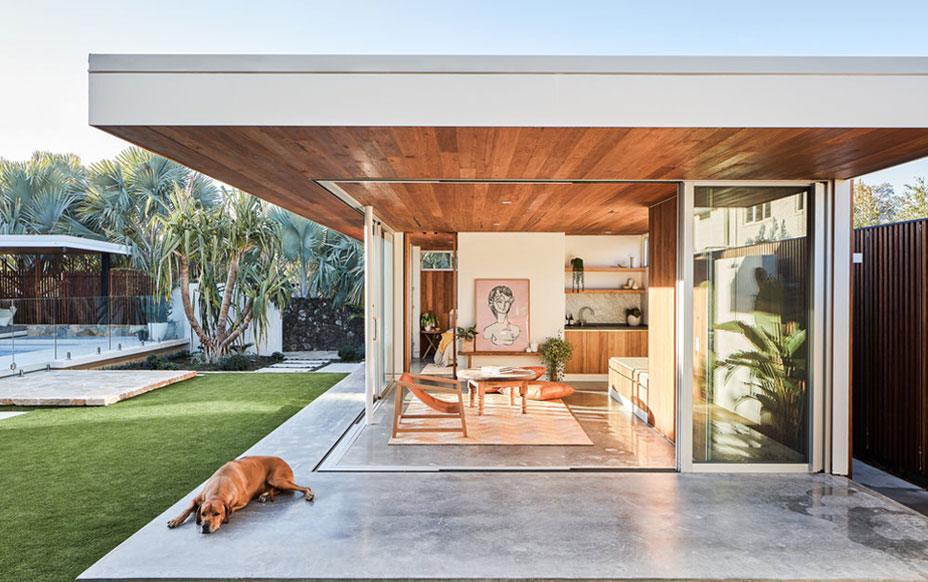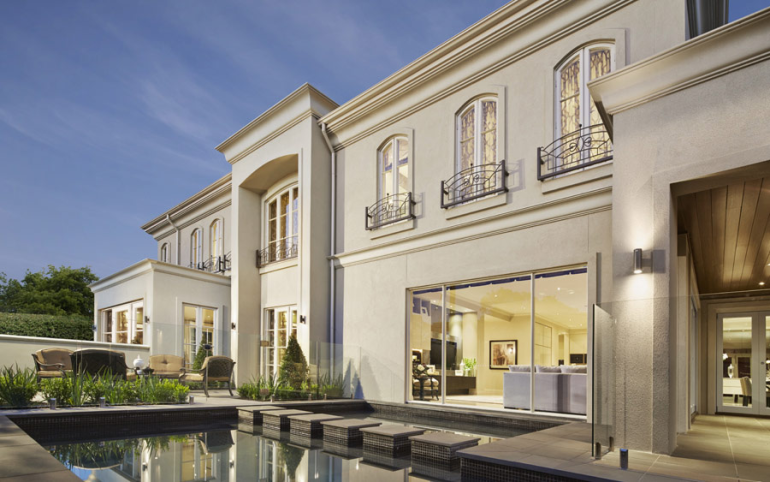
The Bordeaux from the Signature Series
BUILDER | Metricon
LOCATION | NSW
CONSTRUCTION TIME | Approx 30 weeks
Today we chat to Ricky D’Alesio, the Design Manager for Metricon Homes, for a better insight into this iconic Australian builder.
Metricon have been operating since 1976. Who founded the business, and do they still influence the thinking and culture of the company?
“Metricon was founded by Mario Biasin and George Kline in 1976. Ross Palazzesi joined them as a director and part-owner in 1998. George Kline regrettably passed away in 2018 and is remembered fondly within the organisation. George’s unwavering commitment to customer service and design excellence are his lasting legacies to Metricon.
"Mario Biasin is Metricon’s current CEO supported very closely by Ross Palazzesi as Managing Director. With family ingrained in Metricon’s DNA, Mario’s son, Jason Biasin, and Ross’ son-in-law, Peter Langfelder, are now also directors of the business, bringing fresh perspectives to Metricon through their leadership.
Metricon remains as committed to build quality customer service, value for money and design excellence as it did when it opened its doors for business over 40 years ago.”

Metricon are challenging the way people view volume home builders and what they can create.
How are volume home builders taking a greater role in leading change in the construction industry, specifically around areas such as sustainability and more generally around our built environment? I note that Metricon are partnering the Victorian State Government in the zero net carbon homes program: are you seeing increased enquiries about sustainable solutions in homes from buyers?
“Metricon is mindful of the environmental and social impacts of the building industry, and the role we can play in affecting change. Two years ago we established an Alternative Housing division to specifically partner with government and other entities on social and sustainable housing projects.
“As people become increasingly environmentally conscious, we see this as a good opportunity to provide more sustainable solutions in homes. We are currently partnering with Sustainability Victoria on a Zero Net Carbon Homes project, and are excited for our customers to discover how building energy efficient homes can contribute to long-term cost savings and improved health and wellbeing.
“Metricon recently formalised a three-year commitment to corporate social responsibility and has committed over a million dollars to charitable causes over this period with its primary charitable partners being Habitat for Humanity and CanTeen. We believe we are in a position to share our good fortune with those experiencing adversity and recognise the benefits that supporting charitable causes has in engaging our employees.”
You offer a lifetime structural guarantee, which is a commitment to your quality construction, but does Metricon also see that as a commitment to the built environment in general? As our new growth corridors/suburbs will become more integrated in time, do you spend much time looking at planning not just for the homes but for the broader community you build in?
“At Metricon we pride ourselves on having a strong commitment to quality. We want our customers to love where they live, and that means having a home that will last for years to come. It’s why we provide a lifetime structural guarantee on our homes, and why our home designs are enduring, not just based on current trends.
"This commitment to quality also extends outside of our customers’ homes, to the community they live in. TownLiving is a specialist division of Metricon that has the experience and resources to provide dedicated urban design, planning approval and construction for various projects. Particularly in new growth suburbs, we are mindful of building homes that will withstand the changes in the community in the years to come.”

Flexible floorpans ensure that Metricon homes provide a long lasting home.
Talking more specifically about one of your builds, the Bordeaux design from the Signature range, who are your typical buyers for a home like this?
“The Bordeaux, and all of our Signature homes, typically suit a Knock Down Rebuild customer – someone who has found their perfect location and now needs their perfect home. The Bordeaux is a statement home suited to anyone looking for an opulent and spacious contemporary home with the feeling of hotel-style luxury. A double storey design with four or five bedrooms, it’s perfect for an active and/or inter-generational family who loves to entertain.”
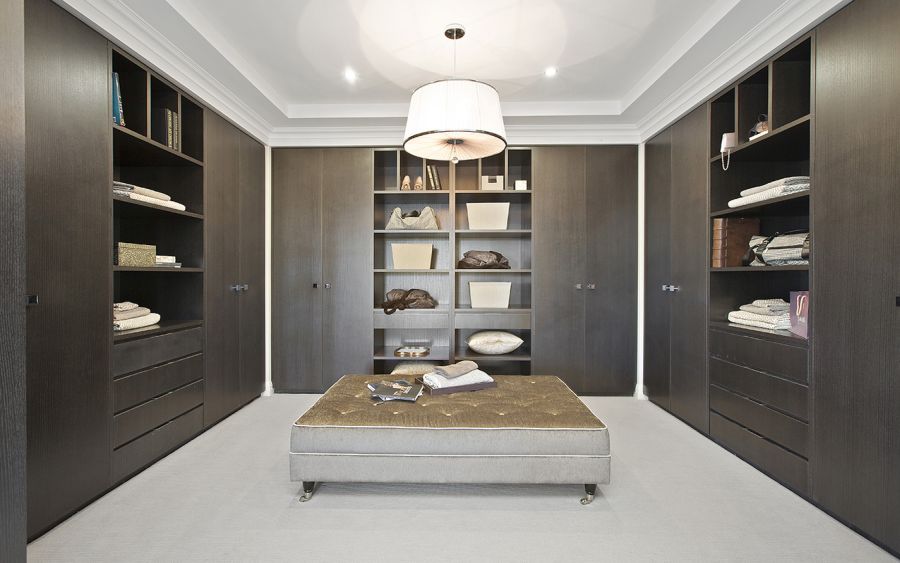
The Bordeaux has a luxury feel with additional spaces that homeowners are seeking out in their forever home.

The house also provides spaces that cater to the ever increasing demand for a flexible workspace.
It’s a very grand looking home, with classical staircases and formal dining areas – is this something that is becoming more popular?
“We have consistent demand for high-end homes. Quality and luxury will always be aspired to and in favour. Special spaces in homes are a statement about people’s individuality and an opportunity to present the home-owners individual style.
“Many customers are fond of the elegance and individuality that comes with a Signature home. People like having lavish living areas where they can entertain guests, and equally a sophisticated space to relax when alone.”

The central staircase is a grand statement and in demand.
Is there a step back to the more traditional designs in the home, or what are the buyers asking for?
“There is no singular aesthetic or design that people like, so we offer many facades and interiors to cater to buyer tastes. Our homes range from traditional to contemporary but all share the common theme of functionality, excellent design and liveability.
“There has recently been a surge of interest in Hamptons and classical style homes that reference the architecture of yesteryear, and we have seen a steady increase in the demand for classical French inspired architecture, so this in part accounts for the Bordeaux’s popularity.
Beyond this, customers are always looking for modern design features and amenities that will help them keep up to date with today’s modern lifestyle.”
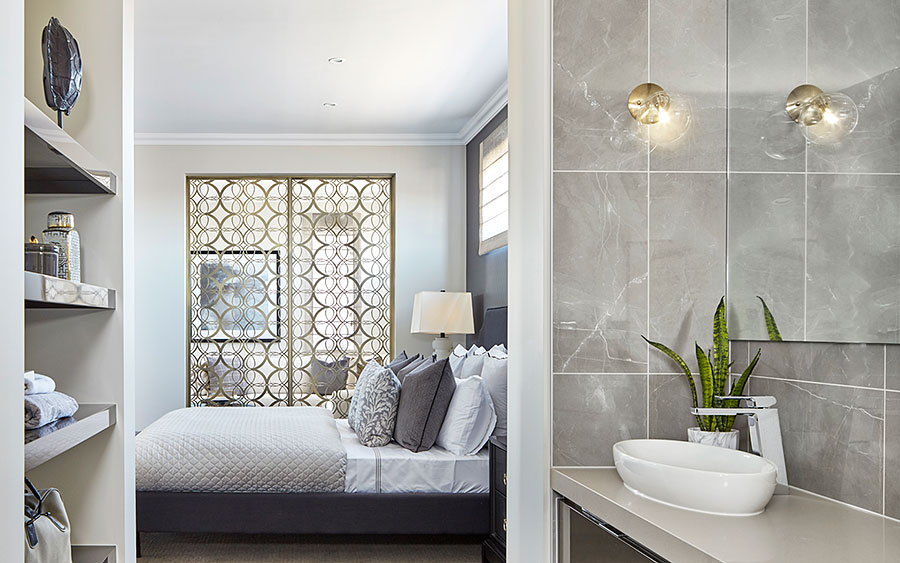
The design references classical French architecture married with modern ammenities, it speaks to peoples love of form and function.
Metricon talks a lot about zoning, offering that flexibility between private and communal areas. Do you see these ‘zones’ evolving into even more private spaces with home offices or other areas being part of that floorplan?
“I think that homes will evolve to include even more private spaces because if you think about today’s lifestyle, we’re operating at a very fast pace and looking to our homes to provide us with much needed downtime.
“Our customers are asking us for multiple living areas and we’ve seen master bedrooms being used as a retreat-style space with all of the inclusions you need for rest and relaxation.
“Flexible work and remote working is driving the need for built in desks and home offices and we’ve noticed that people are using their garages as an extension of the home. Instead of reserving the garage for cars, we have customers asking for joinery inclusions so they can use it for recreational purposes – a kids’ playroom, a home gym, another living zone can now be commonly found in the garage!”
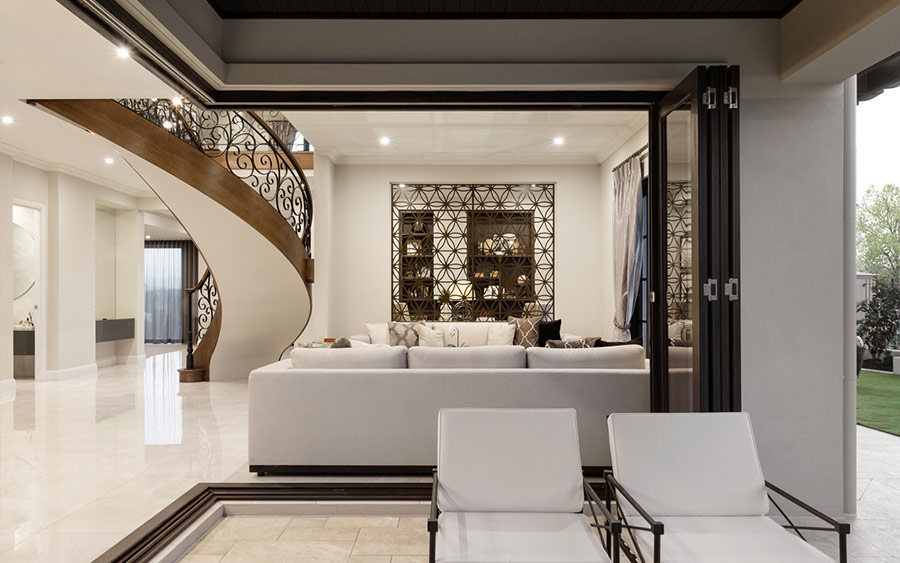
Zoning of areas is critical to the liveability of homes.
What do you think are the key defining interior design features that attract people to the Bordeaux? Have these all been created by your in-house team?
“The Bordeaux has the elegance of a contemporary classic. Its mansard roof, Juliet balconettes and iron lacework are what really draws people to it. The imposing entrance with American Oak, bevelled glass double doors that feature Italian antique bronzed hardware, and the curved windows add to the perfect proportions of this much loved design. It’s an elegant and contemporary take on the classic and romantic style of France’s chateaus, and customers always comment on the grandeur and symmetry of this look.
"These features and themes have all been thoughtfully designed by our Metricon design team, and we are very proactive in the way we monitor and seek out trends in contemporary design. We’re constantly following architecture and design online, and, of course, we listen to our customers and what they’re looking for.”

The grand American oak entrance.
What are the big changes you are seeing in terms of design solutions over the past two years?
“People are expecting space in their homes even though land is getting smaller. Just because the block is smaller, it doesn’t mean people are lowering their expectations of space.
“For example, where a butler’s pantry or opulent ensuite used to be considered an addition, we’re seeing more and more people now expecting these in their homes.
“Just as we’ve had to get more creative with what we can offer on smaller blocks, we’ve had to be equally as creative with what we can offer on larger blocks. Sub divisions of existing land are becoming more common as people look to maximise the value and use of land they already own. Metricon’s growing DualOcc and knockdown rebuild business is testament to this.

Pantries and wine fridges are becoming more common place.
“At the higher-end of our market, our customers are looking for space through volume and airiness – creating voids, and opening up rooms to maximise natural light helps achieve this.
Are you seeing any changing desires of what types of rooms people ask for? E.g. more home offices or additional bathrooms?
“It’s more about flexible spaces - allowing people to move in and adapt their home depending on what stage of their life they’re at.
“A growing family might start out with a play area but then convert it to an office or another living area. People are tending to stay in their homes longer so they’re wanting to be able to personalise them over the longer term.
“In our homes, multiple living zones are very in demand and we’re seeing more guest bedrooms on the ground floor of two storey homes to support intergenerational living, with older kids or grandparents.”
What is the typical construction period for the Bordeaux from contract signing to lock up?
“Construction timelines are hugely dependent on local council regulations and approvals. Typically, you could expect a build from frame stage to handover of approximately 30 weeks.”
Technology is playing a greater role in the home, what are you increasingly installing for new owners? Eg. keyless locks, security systems or connected appliances.
“Smart Home technology is definitely on the rise, and Metricon is making an investment in understanding its role. More and more people are living in a “connected” environment, able to interact with their home remotely – for instance, from their workplace – and control media, heating and cooling, lighting, and much more. We are currently exploring a Smart Home display, which will help customers see first-hand the innovative technology that they could add to their new home.
“Technology shifts are also being seen in functional componentry – soft-close draws, mechanical overhead cupboards, concealed fridges and dishwashers, combining a rangehood in a hotplate. The changes in these small details are ever evolving.”
And finally, are new homeowners more aware of quality fixtures, fittings and appliances, and are they requesting those more as they look to create longevity in their homes?
“New home owners are certainly looking for longevity in their homes, and choosing quality fixtures and fittings is very important to them.
They’re online and very aware of what’s out there and the latest design trends.
"Metricon incorporates the Studio M experience in our builds. Studio M is our design centre and it houses a huge range of internal and external products, materials and finishes, as well as inspirational images and mood boards. It’s the perfect try-before-you-buy for customers, as they can see and touch the products in person before making a decision and assess what’s going to deliver them the best value.”
Thanks so much for your time, Ricky.
WRITTEN BY HouseLab


