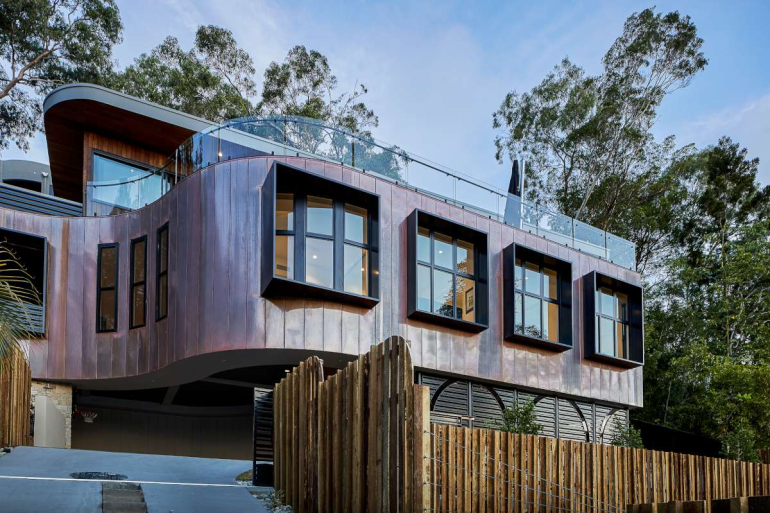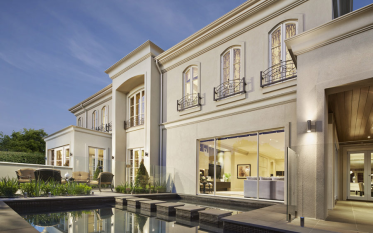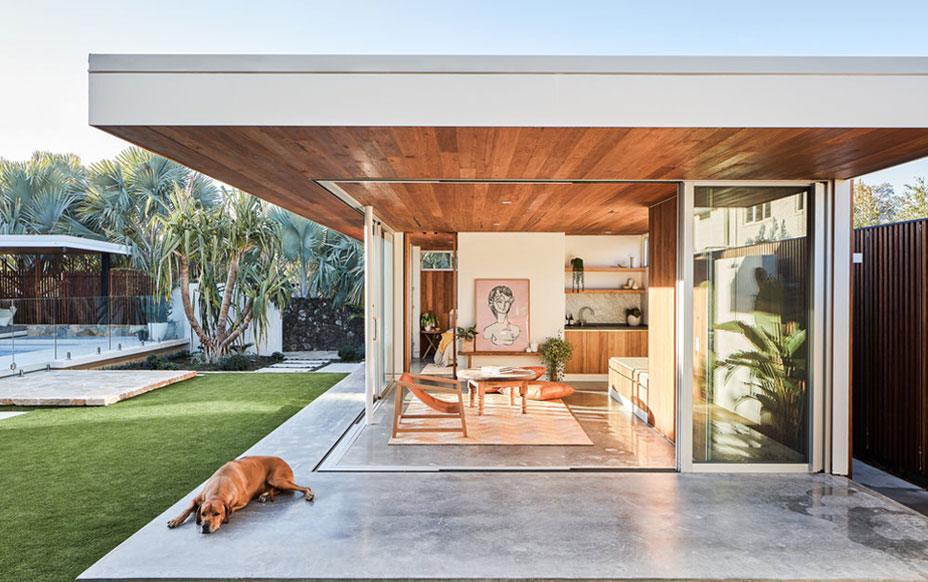
Perched on the slopes of Currumbin, the copper design defines this home as a real standout of the area
BUILDER | Sanctuary 28
ARCHITECT | Paul Uhlmann Architects
LOCATION | Currumbin
CONSTRUCTION TIME | 12 months
PHOTOGRAPHY | Andy Macpherson
In looking at the curved layers of Copper House, perched on the slopes of the Currumbin Hills, it is evident that nothing is straightforward, though what you don’t see are the complexities presented by the site and the contribution made by the builder through the entire process.

The joinery and attention to detail is pretty remarkable
Designed by architect Paul Ulhmann, Copper House sits on a steep battle-axe block which was sourced by Don Cotterill and his team at Sanctuary 28. The client, who they had worked with previously, then identified houses in the area they liked and Cotterill facilitated access to one – designed by Ulhmann. It isn’t normal for a builder to guide a client through this stage of the process, but that seems fitting with this three-storey family home.

Timber and copper have been used to age into the surrounding landscape.
Located in a bush fire zone, under the flight path for the local airport and in a high slippage area – all adding to the overall cost of the project through timber selection, acoustic control and ground testing – the site also presented access issues for the team involved in construction. A decision was made to build the driveway and level parking area first, in consultation with roofing and other suppliers.
Having poured the 40 plus metre driveway on a 25% gradient, the suppliers realised there was no way they could use it – presenting a potential cost and time blowout for s28 as powerlines on the street meant cranes couldn’t be used to ferry materials.

Curved bulkheads and extensive use of timber detailing make the Copper House an exceptional build.
In front of what is now the Copper House was a deteriorating shack, complete with resident squatters. A conversation with the dwellings owners resulted in the shack being demolished, creating a platform for supplier access and a fresh start for the neighbours who had been looking for a reason to begin their own project.
It is a complex build as the curves of the copper façade are reflected throughout the interior where bulkheads flow below the ceiling to connect the living spaces. Remarkably, having started work in January 2019 the clients were able to move in that December, even with the deluge that followed Cyclone Debbie arriving in March when the site was fully exposed.

A refrigerated wine display unit is the permanent feature of the dining area.
Inside there are some quirks too. The bedrooms for the three boys are all connected creating a dormitory feel, and the feature of the dining area is an in-built, refrigerated wine-cabinet. s28 worked with the architect to make small tweaks to some of these details, like the scale of the stairwell’s sculpted handrail and the placement of the drainage for the Vegola roofing system. Cotterill describes Ulhmann as, 'Open-minded and someone who works with the builder to get it right.'

What a brilliant play area
In asking Don what he is most proud of in this home, it is, 'A satisfied client.' Subsequently, they have bought the block next door and are looking to s28 to create their next masterpiece, only this time they will know a little bit more of what they are in for.
_

The S28 team in action, from L-R (Vicky, Don and Mark)
Founded in 2002, Sanctuary 28 is a multi-award winning company which prides itself on its craftsmanship and exceptional service. Their small, experienced team offers personalised service every step of the way and has seen them deliver over 100 quality homes and investment properties across the Gold Coast, Sunshine Coast, Brisbane and Northern NSW regions.
FOR MORE INFORMATION VISIT THEIR WEBSITE OR FOLLOW THEM ON INSTAGRAM
_
Designed, built or moved into an exceptional built home recently? Share it with us to be featured.
WRITTEN BY HouseLab












