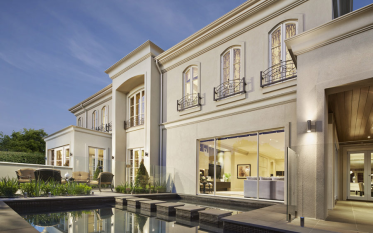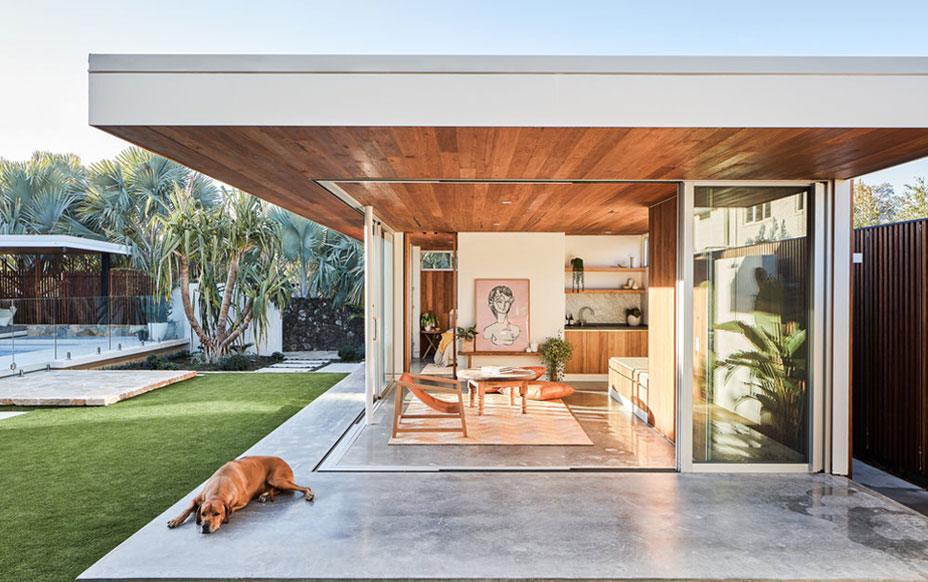
Designed and built in collaboration with the client, this three bedroom home on the south coast of NSW was created for a growing family of four.
DESIGNER | Barnacle Studio
BUILDER | Matt Jolley Builder
LOCATION | Coledale, NSW
PHOTOGRAPHER | Marcus Piper

Replacing a simple beach shack the new home was limited in size due to an existing easement, neighbours to the rear and council regulations. The available footprint was maximised by creating an outdoor area on the top level and a large sliding bay window overlooking the ocean to create a sense of space and connection to the environment regardless of which room your are in.
As a homage to the coastal style of the area and previous dwelling, the new home is predominantly clad in fibre cement panels with timber batons that have been charred by the client. Bricks and hardwoods were reclaimed where possible from the existing home and reused in the entry way and stairwell while the corten steel mesh of the exterior was used with the knowledge it would age with the exposure to the elements.
The finished result was really a case of all hands on deck with the designer, builder and clients all involved in decision making and construction. Details such as the joinery handles and hand rails were hand-made by the designer, Morgen Figgis of Barnacle Studio and the clients undertook works on the easement as well as commissioning an artist to create a mural in the children's entertainment room.
Working within a modest budget, the collaborative efforts helped keep costs down as did the choice of materials such as cork panelling which also contributed to the acoustic qualities of the main living area. Polycarbonate panels were used for the garage door and top floor play area to provide privacy and filter daylight into to home.
At the clients request, much of the furniture was built into the joinery as were small shelves to carry artwork reflecting the permanent nature of their decisions with the upstairs garden bed created to allow greenery to grow down the mesh panels.




WRITTEN BY HouseLab












