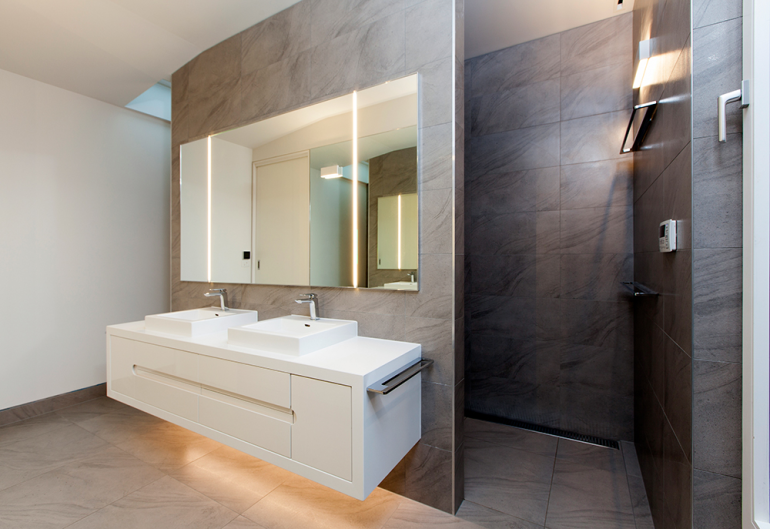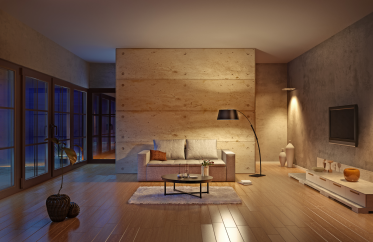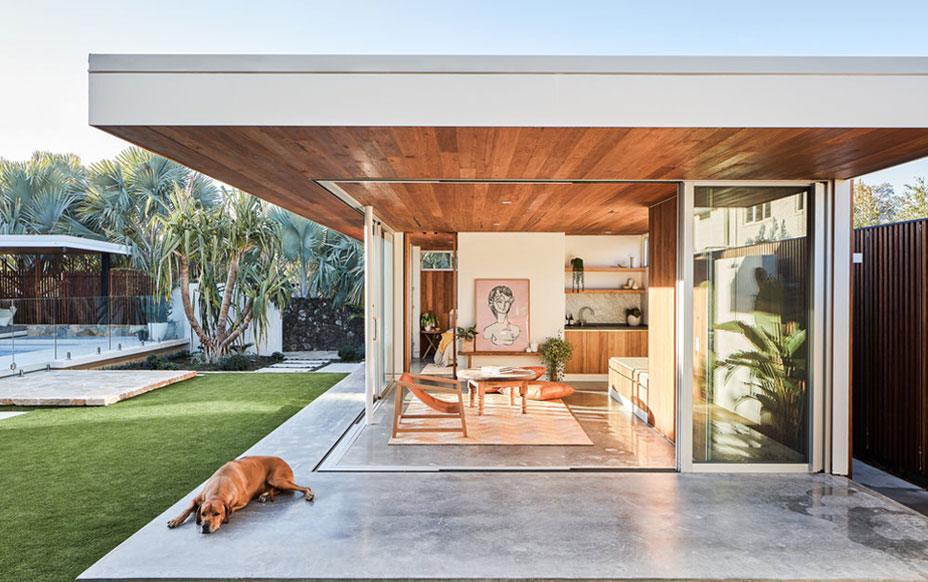
Having a professional create the lighting of your home means more than simply selecting the right pendants, downlights and light fittings. A lighting designer considers all the details of your build – working with your architect and builder to achieve a perfectly lit result.
From the quality and type of light you need for creating the mood you want, to where those lights should go and how they will be installed – tying all of that together to create the end result of a beautifully lit home is a skill. Like other specialist services, professional lighting designers also understand the complexities of installation and cabling, ensuring you don’t end up with a design that costs the earth to install.
Working with specialists in this field such as MINT Lighting, you will be led through a series of questions from the colour of your floors, walls and joinery to the location of furniture, and critically how you are actually planning to use your rooms. The answers to these questions determine what light you actually need, how you’re going to live and how your home will be best illuminated.

Using a lighting designer before the walls go up means lighting can be integrated into the plan.
These are conversations that are converted into a detailed set of plans that allow you, your builder and your electrician to understand what the light is going to be, where it’s going to go and what it’s expected to do, but despite common assumptions the answer is rarely a standard array of downlights.
There’s a tendency when it comes to lighting homes to fill every room with gallery style downlights – leaving no square meter of ceiling unperforated. It is worth considering in this case how often you would actually want all of those lights on? In the kitchen probably always, but in the lounge room, watching TV with your family, you probably have a couple of lamps on instead – or if you are using your downlights, they're likely to be dimmed right down.
Lighting design is often considered towards the end of the build process – more a plug-and-play item than crucial to how your investment looks. Having said that, if your lighting designer is working with your architect during the design phase, then you will be able to create all sorts of opportunities to hide light within your home, create magic moments when you flick a switch, and see everything you need to see with no glare or visible light sources.
This is the power of engaging a lighting expert early in the process and your designer should be involved right through to completion, ensuring any changes on site are accounted for in the lighting design, especially given changes to building loans that limit additional costs and variations.
In addition to these realities we should also be wary of reality television, which has convinced us that a project can move forward from the first consultation to installation within a month. Sadly, whilst it looks like that’s how construction works it simply isn’t the case.

Well-placed permanent lighting fixtures are important in every room of the house.
It is possible to pressure the team behind a home or renovation, sure, but what usually results from that is a budget blow out as details aren’t captured in the design phase. Rectification of these has to be done on site meaning time and money spent – though doing it right in the first place could save you thousands, not to mention the grey hairs, regardless of the size of the project.
For example, a small renovation will likely take two months from initial conversations to finalisation whereas a more complex renovation will be three to six months, depending on how quickly decisions are reached and whether council permits are required. The reality is, if you’re building a custom home you’re looking at nine to twelve months for a well-run build and adding scale to that project means you’re probably looking at two years.
When you consider what is invested in building a home, taking the time to get your lighting designed to make the most of your home and enhance your lifestyle within it just makes sense. An approach that was taken in the extension of a period home in Melbourne’s Middle Park by Todd Pearce and built by Mike Lees.

Mixing natural light with artificial light requires an specialised understanding of colour temperature.
All images are Middle Park extension by Todd Pearce in collaboration with MINT Lighting and built by Mike Lees. Photographs by Christine Wood.
Throughout this, the architect and builder worked with MINT Lighting to bring contemporary, minimal lighting to all aspects of the home. From the initial consultation when the project was at frame stage, the design was detailed and then adapted to suit the interiors as selections for joinery and finishes were resolved. Starting with the former electrical plan scattered with downlights – this sleek, minimal resolution provides all the lighting required, and more importantly, precisely where it is needed.
For more information on MINT Lighting’s services click here
HOUSELAB HINTS
1. Before deciding on what lights for which room, write down how often you use the lights in each room (i.e lounge room, only a few hours a day to watch TV) and in which rooms you’ll want the chance to dim (i.e lounge room can double as entertaining, or outside do you need dimmers or just mainly for security)
2. Engaging a lighting designer in the architect's design stage is the best and most valuable option but failing that, involving them in the process before the walls go up is also a good alternative
3. In addition, consider how your AV and security technology is going to work to remove messy cable nests and future re-wireing
WRITTEN BY HouseLab







