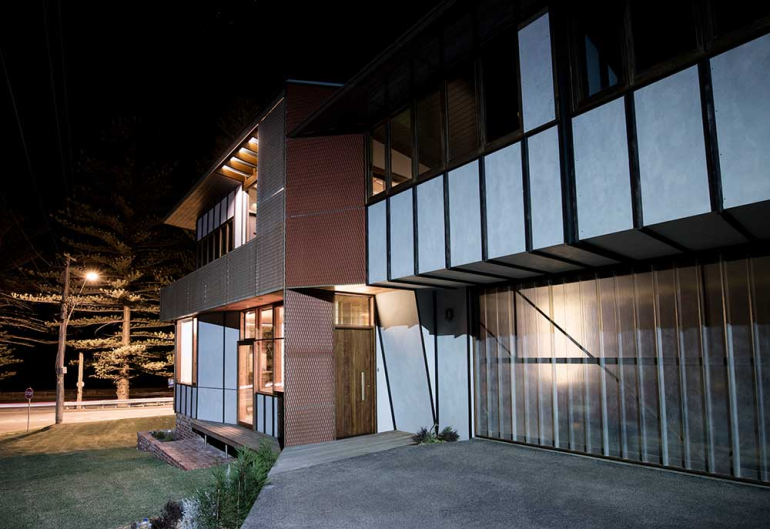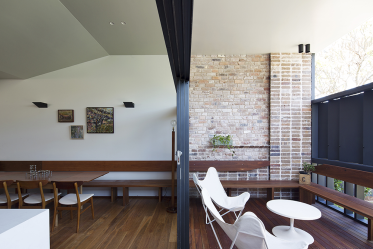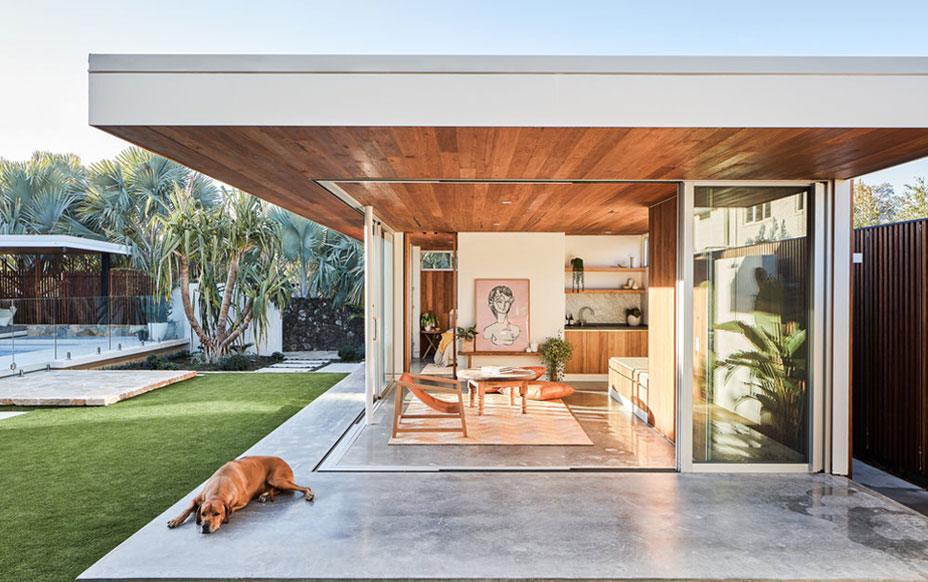
Reclaimed timber and a simple palette of materials make this south-coast home more sustainable and help hit the budget.
Creating a family home is a one of the biggest commitments in life, emotionally and financially though with some careful consideration and a dash of creative thinking the results can pay-off for years to come.
On the south-coast of New South Wales, overlooking a popular surf beach and fronting up to ‘the only road’ through town – we find a perfect example of how team-work and dedication can make for a home that will grow with its owners and the environment.

Cork panels are an affordable solution to absorb sound and ad warmth to the visual palette.
Constrained by an existing easement in the front yard, council limitations on size and consideration to the neighbours – the presence of this home is deceiving. At first glance, it seems enormous but in reality, its footprint is approximately the same as the two-bedroom beach shack that originally stood on the block, the neighbours still have a view and the family of four retain their privacy.
On further inspection, every detail has been thought through to the point of enduring perfection. From the hand-carved door handles in the cabinetry to the overall layout – every single decision has been made for the future with a solid grasp of the past.

Reclaimed timber and bricks bring a sustainable warmth to the entry with additional storage carved into the stairwell.
Salvaging what they could from the pre-existing (asbestos riddled) home, the exterior references the beach shack with timber batons – hand charred by the owners – and the flooring in the entry makes use of reclaimed bricks offset by a stairwell made of pre-loved timber. And it is here we first notice the true thinking that makes this home interesting.
Concealed in the stairwell, and visually integrated, storage is incorporated yet invisible. It is a theme that runs through the entire house with unexpected spaces and solutions maximising the potential of their limitations and at the same time, minimising the visual clutter.
Spaces within the home are delineated and combined by materials, the dining area and kitchen connect through cork panelling and the timber used in the kitchen joinery continues through to the ‘kids nook’ or AV room. The adjoining lounge is defined using vertical timber cladding which incorporates shelving and an inbuilt sofa, opening up to the view via an enormous sliding window.
It may all seem extravagant but in actual fact, this home is extremely modest. The ground floor consists of a garage and entryway leading to a combined dining, lounge and kitchen with a bathroom and small space for watching television or listening to music. What is amazing is every space has a visual connection to the environment without forgoing privacy.

Polycarbonate sheeting and astro turf bring transparency and texture to an upstairs-outdoor area that maximises the use of space.
Upstairs, the thinking continues – with three bedrooms, bathroom, ensuite and a lounge room. What is clever is the decision to separate the parent’s bedroom from that of the kids. Sure, with young children you need to be in close proximity but as they age they like their independence and you can’t rebuild a home just because your young ones have become teenagers.

The master bedroom and en-suite overlook the ocean but retain privacy internally and from the passers-by.
Dividing the sleeping arrangements of adults and the children is an outdoor-upstairs play space, with a view and privacy of course. Shielded by simple polycarbonate sheeting it amplifies the overall exterior palette and connects with the garage doors downstairs. An investment in the future, it is decisions like this that make a home more than a house.
_
Sharky House was designed by Barnacle Studio
in collaboration with builder Matt Jolley
WRITTEN BY HouseLab



