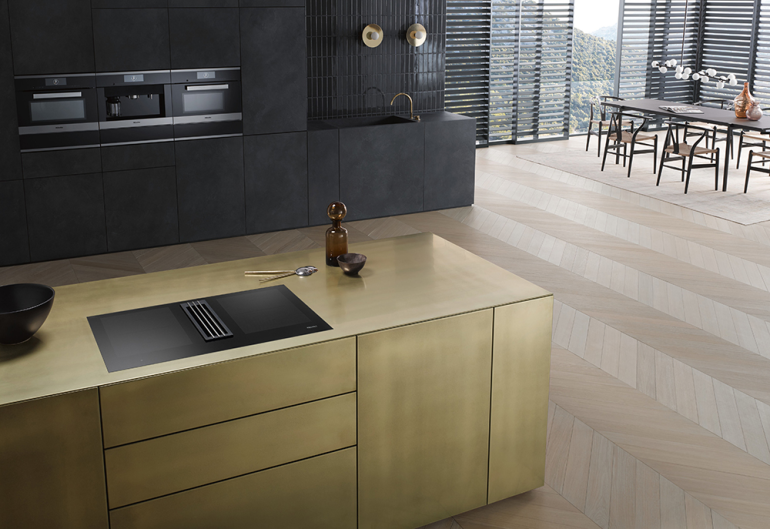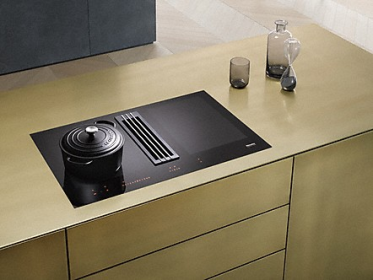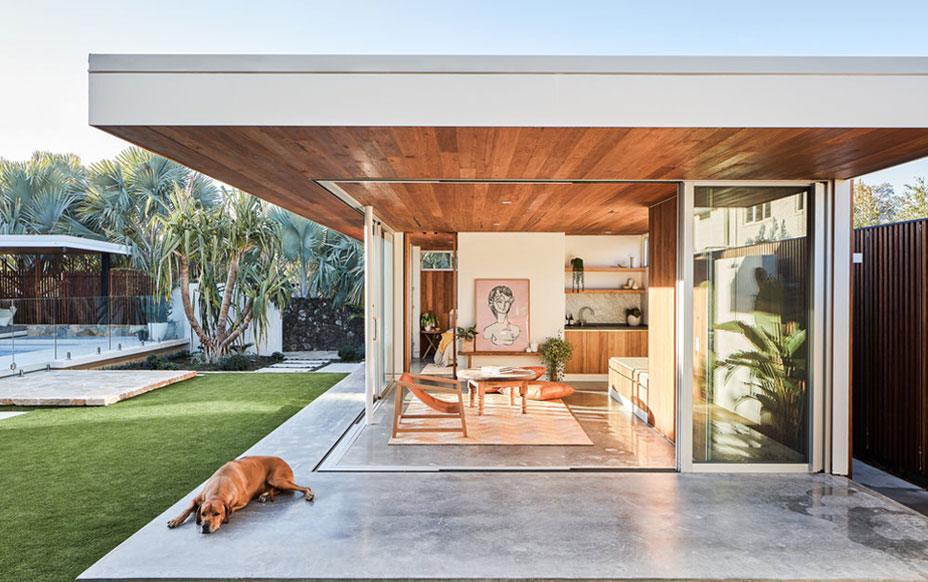
The Miele TwoInOne Induction Cooktop and Dialog ovens can be configured in multiple ways.
Digital disruption is everywhere you look, a lot of it overwhelming and some of it not very useful. However, in the design and construction industry digital innovation is improving efficiency, quality and making lives easier.
Not new to the desks of design studios, Computer Aided Design (CAD) is now helping us design, build and move into homes with more efficiency and transparency, from the furniture we select to the bricks and mortar themselves.
In recent years it has become standard practice for furniture designers, manufacturers and distributors to provide CAD Blocks (3D drawings) of their products. Architects and designers can then place these into a computer generated model of a home or space to communicate a realistic portrayal of a finished interior. Light fittings, lounges and loos can all now be positioned and rendered in situ for consideration and final sign off, though when it comes to appliances this concept is taking a bigger step.
Through what is known as BIM (Building Information Management) a comprehensive selection of the German appliance manufacturer Miele’s range is available in a digital library. Created in partnership with IGS it provides architects and designers with far more than just size and an aesthetic view of their products.

Using BIM technology designers can easily shift built-in appliances within a space with the understanding of how it impacts the rest of the design.
Becoming a standardised approach for architects and designers – and broadly adopted by builders – the savings passed on to home-owners are through reduced time in generating product schedules and detailed construction drawings.
Pioneers of this approach, Miele is not alone with companies like Caroma and Austral Bricks making other products permanently available for download, to be dropped into the working drawings of a home. The power of BIM is in the additional data that is stored in the models and, in the case of Miele, things like positioning of power and water connections, required spaces between appliances and joinery, or the ideal position for ventilation above a cooktop are included.
The power of this system impacts every stage of the design and construction process positively. Placing the appliances into a kitchen concept, detailed drawings and product schedules can save as much as 80% of the time traditionally taken to specify and document these elements.
What that means for the home-owner is reassurance that the design of their kitchen will meet standards first-time around, reduction in the costs involved in reconfiguring things in the design process, and that what you see on-screen is what will go to the builder.
Generally speaking, these libraries are developed by suppliers though the ever-growing National BIM Library is one example of how quickly they are gaining popularity. On the flip-side of this innovation are those architects and designers building their own libraries, like Melbourne / Hobart-based Archier.

The Willisdene house in Hobart by Archier. Photograph by Ben Hosking.
After three years digitally cataloguing the fixtures and fittings commonly used in their projects, Archier ultimately sees the benefit when it comes to handing a project over to a builder. The information generated in these drawings means they can assess the ball-park budget before it is formally quoted, and the design intent is easily expressed to the builder and trades through the 3D model.
While the BIM approach has been predominantly used in larger more commercial projects, it is exciting to see it trickle down to the residential level making life a little easier for everyone involved.
_
For more information on Miele click here
WRITTEN BY HouseLab









