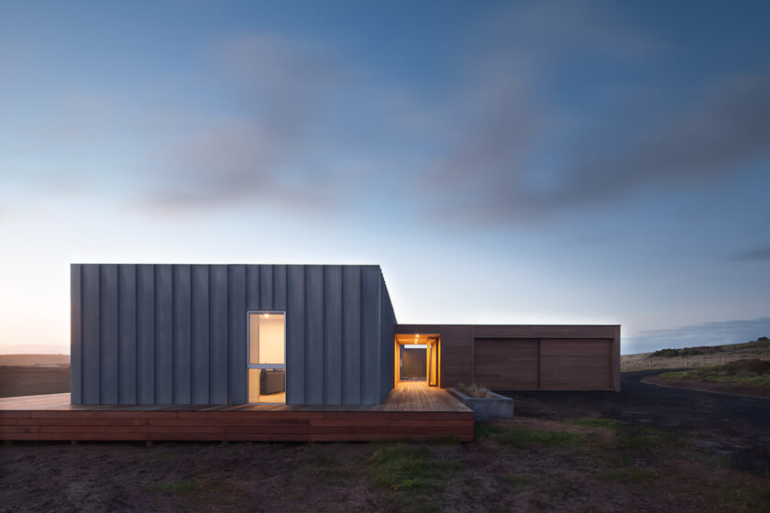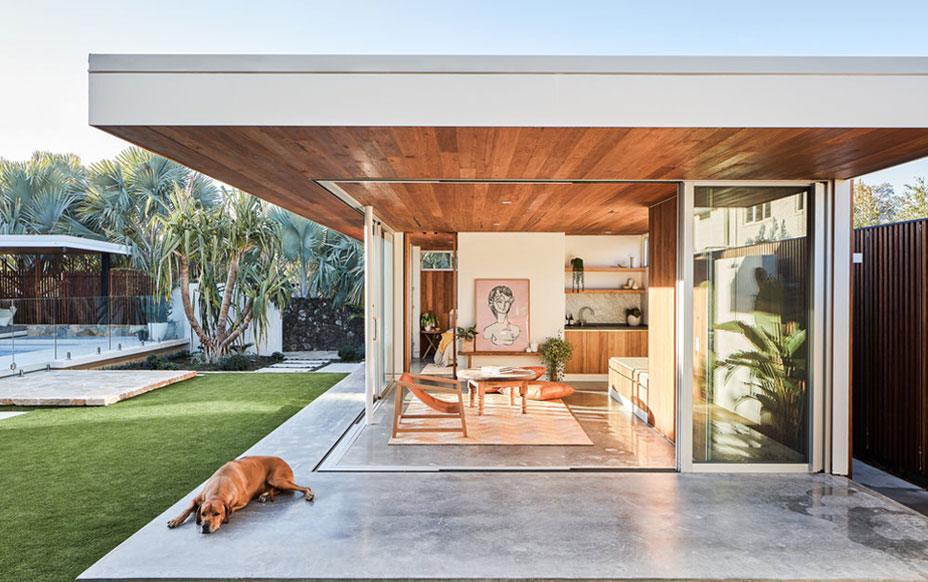
Overlooking Bass Straight this complex home clad in Pacific Teak and Zinc is entirely modular.
It is incredible to think that over 50 percent of homes built in Sweden and Finland are now prefabricated modular dwellings. Traditionally, we look to the Nordic countries for aesthetic inspiration and this new way of building is taking hold here in Australia, with the time and costs saving generated by building off-site being the foundation of the trend.
Based in Melbourne, Modscape is at the forefront of this transition to a more modular way of thinking. The company has a team of architects, interior designers and builders producing homes that are shipped to all corners of the country. Incredibly, it can deliver an entire house within three months of a building permit being issued and these aren’t your average ‘kit homes’.
This prefab approach brings new meaning to the idea of ‘plug-and-play’, with homes built indoors then literally placed onto the foundations, on-site, and connected to plumbing and power. The reason this way of building is so popular in the north is because of the rapid, and more reliable, construction process. Delays due to weather or lack of access to trades are eliminated and, being modular, they can have extensions made easily without inhabitants needing to move out while they are built.
In recent years there has been a rapid rise in the number of people building a second dwelling on their land. More than just your typical granny flats, they represent an investment – generating income through rent or the Airbnb phenomenon and, in many cases, are part of the multi-generational living movement.

The multi award-winning Garden Studio by Joint Modular combines indoor and outdoor spaces with custom detailing.
South of Sydney in the coastal haven of Thirroul, Takt Studio for Architecture has teamed up with a local builder to form Joint Modular – designing and building sustainable modular dwellings that are perfect for the backyard or the beach block. The prototype is the practice’s own studio, elevated above its home at the foot of the Illawarra escarpment, though its journey explains the value in the practice’s approach.
Originally built by Takt’s Brent Dunn and Katharina Hendel, the five-tonne timber pavilion was carried piece by piece up 81 stairs and constructed in the backyard of the team’s former rental home. In transitioning to home-ownership, they arranged to take the prototype with them. It was delivered to the base of an incredibly steep driveway by a local football team and now houses the practice’s team of four with space for client meetings.
Certainly, not everyone wants to lug their home up a hill, though the appeal of Joint Modular’s concept is in its flexibility and these days its dwellings are prefabricated. The concept accommodates indoor and outdoor spaces – bedrooms, bathrooms and, of course, the kitchen – in compact, connecting modules. And the results are impressive: its recent Garden Studio was awarded the prestigious James Barnet Award at the Australian Institute of Architects NSW Country Division awards for 2017.

Catilever Interiors’ K3 kitchen doesn’t limit you in your choices of finishes. Photograph by Martina Gemmola
Not constrained to an entire house, the modular movement has given life to a prefab industry where made-to-order bathrooms or kitchens are now a reality. Companies like Melbourne’s Cantilever produce a range of beautifully considered, pre-cooked kitchens that function as well as they look. Its three standard models are far from average, with sustainable timbers and high-quality finishes being the norm.
These culinary quarters are as appealing to architects as they are to home owners and can be customised in design and finish. Ultimately, you know what you are getting – a cheaper, more efficient and less disruptive way of creating a space.
For information go to:
https://www.cantileverinteriors.com
WRITTEN BY HouseLab


