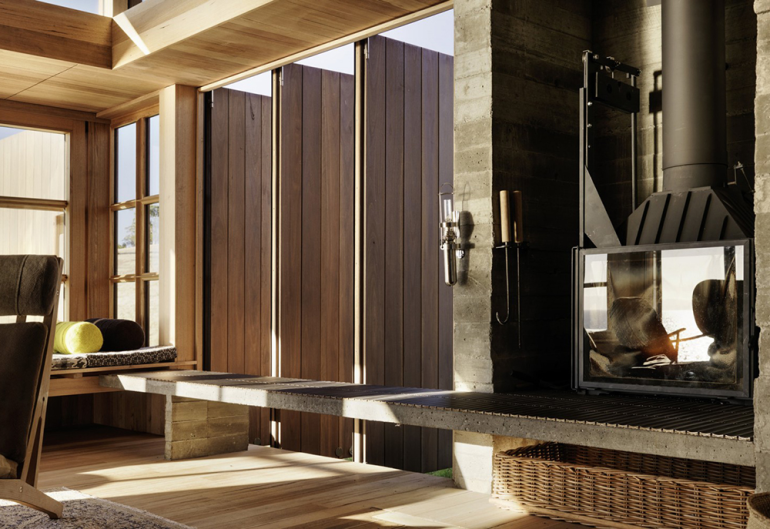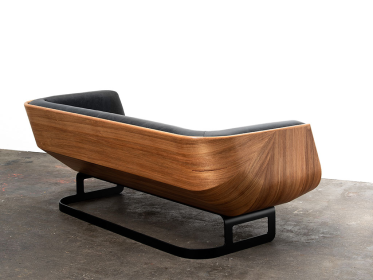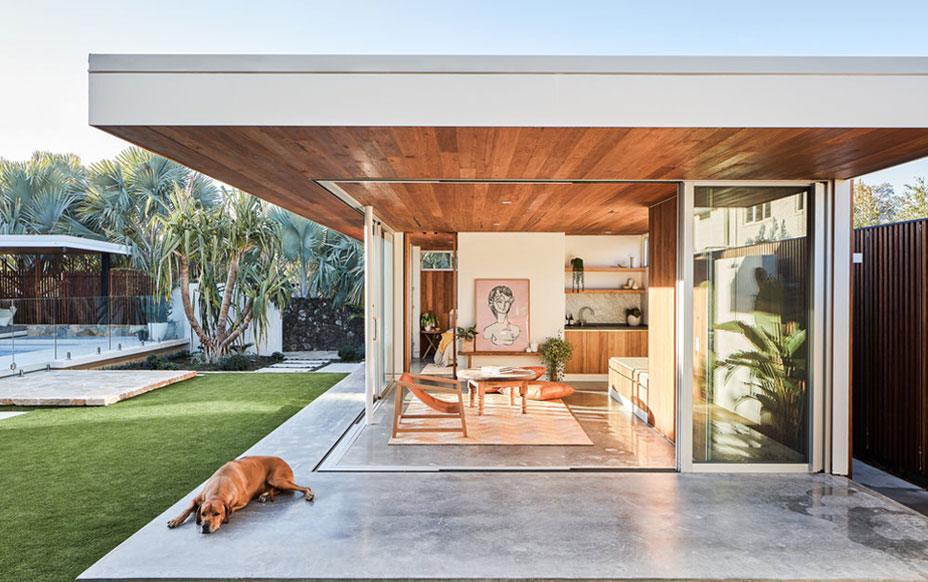
The interior of John Wadle Architects' Captain Kelly's Cottage on Bruny Island, Tasmania. Photograph by Trevor Mein.
With temperature records falling across Australia in recent weeks and Tasmania once again ablaze, we are probably over talking about heat, but now is the time to consider how we can be more sustainable in capturing the sun’s rays through the cooler months?
In 2018, 2.3 million Australian households confessed to leaving their aircon running when they weren’t at home – that equates to around $222 million wasted on cooling an empty home or roughly $100 per house over the summer.
Of course, it is relatively easy to be more sustainable by setting the temperature 1 degree higher (which can save about 10% of your usage) or by placing a fan near an open window at night to circulate cooler air though designing a home to keep the heat in is a little bit harder.
Taking a quick survey of the architecture and building industry, it is clear passive design principles are becoming far more desirable than more traditional methods of heating and cooling. As we discovered, architects like Dunn and Hillam are actually using the sun to keep homes cool in Alice Springs while Austin Maynard Architects' Empire House in Canberra balances the extremities of our capital's climate in part through the large garden.

Empire House by Austin Maynard Architects uses the garden to reduce heat loss from the building. Photograph by Derek Swalwell.
While through the cold Canberra winter, heating is still a necessity – its usage has been radically reduced by maximising the amount of energy stored in the concrete slab. This is done through the orientation and a large north facing window that allows sun to fall on the slab. Once the heat is absorbed into the slab, the extensive garden actually reduces the amount of heat sink or loss and, as we all know, hot air rises meaning a warmer interior.
Also assisting heat retention are thermally broken windows. This is where a polymide bar sits between the metal framework creating a gap, commonly described as double glazing. The benefit here is that the polymide conducts heat, cold and noise far slower than aluminium frames commonly used in windows and doors.
The one issue with warm air rising is what happens when it reaches the ceiling? In summer, releasing this air is ideal but in winter simple things like reversal ceiling fans can actually push it back down to help efficiency. The insulation qualities of materials like timber can also help keep things warm, as well as feel warm during the winter months.
A natural thermal insulator, given its cellular structure contains air pockets, timber makes sense as an internal cladding option for ceilings and walls, one that can be used to great effect as with John Wardle Architects' Captain Kelly’s Cottage restoration on Tasmania’s Bruny Island. Winner of numerous local and international projects, the renovation of this 1830s dwelling uses timber extensively in the new areas of the house but also in a highly decorative manner on the interior. Using timber sourced locally, it is in keeping with the traditions of the site and aesthetic of the original building.

An artists impression of the Limestone House by John Wardle Architects shows the extensive use of Hydrowood to achieve their sustainable credentials.
Not a practice to sit still, Wardle's team are currently working on the Limestone House in the Melbourne suburb of Toorak. A combination of the client's two passions, contemporary architecture and cutting edge sustainability, the home is to be clad in limestone sourced from Mt Gambier with the interiors making use of rare Tasmanian timbers from Hydrowood that have been salvaged from below the surface then kiln dried before use. Akin to Captain Kelly's Cottage, the use of timber appears extraordinary with the house aiming to meet two international environmental certifications, Passivhaus and Living Building Challenge.
Controlling temperature is key to achieving these ratings as it is in this Hydrowood process as it reduces the water content of the timber, bringing it back to its former glory before the enormous forest was submerged some 60 years ago and, like Wardle’s reinvention of Captain Kelly’s Cottage, that considered application of heat makes for a sustainable rebirth of our history.
TO FIND OUT MORE ABOUT HYDROWOOD CLICK HERE
HOUSELAB HINTS
- For more information on thermally broken windows and doors click here
- The ideal temperature for air-conditioning is 25 degrees celcius
- To understand how the sun will affect your building site year round try a sun diagram generator
- To find out more about reducing your air-conditioning usage click here
–
WRITTEN BY HouseLab






